Clovis | 2 Beds · 1 Bath · 399 SqFt
The Clovis is on Sale! |
Was $73,829 | NOW: $60,198!

The Clovis model has 2 Beds and 1 Bath. This 399 square foot Park Model home is available for delivery in California, Arizona, Nevada, Oregon.
Features include: 11 Wide, 2 Bed,1 Bath, Pentazoid Window, Sliding Glass Door, L-Shaped Kitchen, Shower with Glass Enclosure, Pocket Doors (2), Walk-in Closets (Per Bedroom), Mirrored Closet Doors (Per Bedroom), Built-in Chest of Drawers (Per Bedroom)
Options: 7’ Covered Porch, Porch Lighting, Box Bay Window, Walk A Bay Window, Clerestory Windows, Bathroom Cabinetry, Dishwasher
Clovis Photo Gallery*
- Clovis Model Artist Rendering
- Clovis Exterior Showing- Board and Batt in Krimson Lake, Deluxe Trim Around Windows in Heron Grey, 12 Inch Eaves on Front and Rear. Options Showing- Metal Roof in Rustic Red Color, 3 Rows of Horizontal Board and Batt in Monterey Cliffs, Additional Porch Lights, Bay End Window, 12 Inch Eaves on Sides.
- Clovis Exterior Showing- Board and Batt in Krimson Lake, Deluxe Trim Around Windows in Heron Grey, 1 Standard Sliding Glass Entry Door, 1 Deluxe Porch Light, 12 Inch Eaves on Front and Rear. Options Showing- Metal Roof in Rustic Red Color, 3 Rows of Horizontal Board and Batt in Monterey Cliffs, Front Sliding Glass Door, Additional Porch Lights, 7 Foot Covered Porch, Bay End Window, 12 Inch Eaves on Sides, 36×58 Inch Window in Kitchen.
- Clovis Exterior Showing- Board and Batt in Krimson Lake, Deluxe Trim Around Windows in Heron Grey, 1 Standard Sliding Glass Entry Door, 1 Deluxe Porch Light, 12 Inch Eaves on Front and Rear. Options Showing- Metal Roof in Rustic Red Color, 3 Rows of Horizontal Board and Batt in Monterey Cliffs, Front Sliding Glass Door, Additional Porch Lights, 7 Foot Covered Porch, Bay End Window on Side and Back, 12 Inch Eaves on Sides, 36×58 Inch Window in Kitchen.
- Clovis Exterior Showing- Board and Batt in Krimson Lake, Deluxe Trim Around Windows in Heron Grey, 1 Standard Sliding Glass Entry Door, 1 Deluxe Porch Light, 12 Inch Eaves on Front and Rear. Options Showing- Metal Roof in Rustic Red Color, 3 Rows of Horizontal Board and Batt in Monterey Cliffs, Front Sliding Glass Door, Additional Porch Lights, 7 Foot Covered Porch, Bay End Window, 12 Inch Eaves on Sides, 36×58 Inch Window in Kitchen.
- Clovis Exterior Showing- Board and Batt in Krimson Lake, Deluxe Trim Around Windows in Heron Grey, 1 Standard Sliding Glass Entry Door, 1 Deluxe Porch Light, 12 Inch Eaves on Front and Rear. Options Showing- Metal Roof in Rustic Red Color, 3 Rows of Horizontal Board and Batt in Monterey Cliffs,Additional Porch Lights, 7 Foot Covered Porch, Bay End Window, 12 Inch Eaves on Sides, 24×80 Inch Window in Kitchen, Tankless Electric Water Heater.
- Clovis Kitchen Showing- Tape and Textured Walls in Half Santas Beard Color, 2 Inch Faux Wood Blinds, Stainless Steal Sink, Rocker Light Switches Throughout, Granite in Alexander Color Throughout. Options Showing- Cabinets in New Lance Throughout, 42 Inch Cabinets, Omission of Standard Appliances, Preparation for Space Saver Microwave.
- Clovis Living Room Showing- Tape and Textured Walls in Half Santas Beard Color, 2 Inch Faux Wood Blinds, Linoleum in Barnwood Throughtout, Fire Extinguisher. Options Showing- 36×58 Inch Bayend Window, 24×80 Window, Crown Moulding Throughout, Cabinets in New Lance Throughout.
- Clovis Kitchen Showing- Tape and Textured Walls in Half Santas Beard Color, 2 Inch Faux Wood Blinds, Sliding Glass Entry Door, Fire Extinguisher, Granite in Alexander Throughout, Linoleum in Barnwood Throghout. Options Showing- Cabinets in New Lance Throughout, 36×58 Inch Bayend Window, Omission of Standard Appliances.
- Clovis Bathroom Showing- Tape and Textured Walls in Half Santas Beard Color, 48 Inch Shower With Glass Enclosure, Brushed Nickel Faucets and Hardware. Options Showing- 11×36 Inch Horizontal Slider Above Shower, Linen Cabinet Overhead, Raise the Roof.
- Clovis Bathroom Showing- Tape and Textured Walls in Half Santas Beard Color, Granite in Alexander Throughout, Brushed Nickel Faucets and Hardware. Options Showing- Medicine Cabinet, Linen Cabinet Overhead.
- Clovis Bedroom 2 Showing- Tape and Textured Walls in Half Santas Beard Color, Mirrored Closet Door, Linoleum in Barnwood Throughout, 2 Inch Faux Wood Blinds. Options Showing- New Lance Cabinets Throughout, Bayend Window with 4 Drawers and 2 Doors and 14×58 Inch Windows, Carpet Omitted.
- Clovis Bedroom 2 Showing- Tape and Textured Walls in Half Santas Beard Color, Linoleum in Barnwood Throughout, 2 Inch Faux Wood Blinds. Options Showing- New Lance Cabinets Throughout, Bayend Window with 4 Drawers and 2 Doors and 14×58 Inch Windows, Carpet Omitted.
- Clovis Bedroom 2 Showing- Tape and Textured Walls in Half Santas Beard Color, 2 Inch Faux Wood Blinds. Options Showing- Crown Moulding, Bayend Window.
- Clovis Bedroom 2 Showing- Tape and Textured Walls in Half Santas Beard Color, Mirrored Closet Doors, 2 Inch Faux Wood Blinds. Options Showing- New Lance Cabinets Throughout, Bayend Window with 4 Drawers and 2 Doors and 14×58 Inch Windows, Omitted Carpet.
- Clovis Bedroom 2 Showing- Tape and Textured Walls in Half Santas Beard Color, Mirrored Closet Doors, 2 Inch Faux Wood Blinds, Linoleum in Barnwood Throughout, Dresser Drawers, TV Preparation and Conduit. Options Showing- New Lance Cabinets Throughout, Bayend Window with 4 Drawers and 2 Doors and 14×58 Inch Windows, Omitted Carpet.
- Clovis Bedroom 1 Showing- Tape and Textured Walls in Half Santas Beard Color, Mirrored Closet Doors, Linoleum in Barnwood Throughout. Options Showing- Stackable Washer and Dryer Preparation.
- Clovis Bedroom 1 Showing- Tape and Textured Walls in Half Santas Beard Color, 2 Inch Faux Wood Blinds. Options Showing- Crown Moulding Throughtout.
- Clovis Bedroom 1 Showing- Tape and Textured Walls in Half Santas Beard Color, 2 Inch Faux Wood Blinds. Options Showing- 7 Foot Covered Porch, Additional Sliding Glass Door.
- Clovis Kitchen Showing- Tape and Textured Walls in Half Santas Beard Color, 2 Inch Faux Wood Blinds, Sliding Glass Entry Door, Fire Extinguisher. Options Showing- Cabinets in New Lance Throughout, 36×58 Inch Bayend Window.
- Clovis Interior Showing: Tape and Textured walls in Half Santas Beard, Linoleum in Pacific Crest Color, 18 Cubic Foot Refridgerator, Deluxe Gas Range, Sliding Glass Door, Granite Countertops in Prescott Color. Options Showing: White Glaze Cabinets throughout, Space Saver Microwave.
- Clovis Interior Showing: Tape and Textured walls in Half Santas Beard, Linoleum in Pacific Crest Color, 18 Cubic Foot Refridgerator, Entertainment Center, Sliding Glass Door, Granite Countertops in Prescott Color. Options Showing: White Glaze Cabinets throughout.
- Clovis Interior Showing: Tape and Textured walls in Half Santas Beard, Linoleum in Pacific Crest Color, 18 Cubic Foot Refridgerator, Granite Countertops in Prescott Color, 2″ Faux Wood Blinds. Options Showing: White Glaze Cabinets throughout, 18″Dishwasher, Valances.
*Photos and renderings are for display purposes only and may contain upgrades and/or aftermarket additions.
Ask your housing consultant about the other great features that come standard on the Clovis park model home.
Standard Features
Meridian Series |
CONSTRUCTION:
- Vaulted Ceiling Throughout
- 12” Eaves Front & Rear
- Nominal Eaves Both Sides
- 30# Roof Load
- 2×4 Exterior walls
- 2×6 Floor Joists 16” On Center
- 6/12 Roof Pitch on 11’2” and 4/12 on 13’4”
- 5/8” Tongue & Groove Floor Decking
- R-22 Ceiling Insulation
- R-13 Wall Insulation
- R-11 Floor Insulation
- 7 Year Limited Warranty
EXTERIOR:
- Sliding Glass Entry Door
- Deluxe Porch Light
- Class A Shingles
- Cemplank Vertical Siding
- Cemplank Fascia
- Cemplank Perforated Soffit
- Low “E” Dual Glaze Windows Throughout
- 4” Cemplank Window Trim Throughout
INTERIOR:
- T&T Throughout With Rounded Corners
- White 2-1/4” Door Case Molding
- Rocker Light Switches Throughout
- 3” Baseboard Molding Throughout
- 2” Faux Wood Blinds Throughout
- Wood Rod & Shelf Throughout
- 16 oz Shaw Carpet
- #6 Rebond Carpet Pad
- Finish Off Under Base Cabinets T/O
- Mirrored Closet Doors in Bedroom
- Night Stand & Dresser – 1 Bedroom Units Only
APPLIANCES:
- Deluxe Gas Range
- 18 CF Frost Free Refrigerator
- 30” Vented Range Hood With Light
KITCHEN:
- Bank of Drawers
- Granite Counters With Single Eased Edge
- 4” Granite Backsplash
- Lined Overhead Kitchen Cabs
- Brushed Nickel Single Lever Kitchen Faucet
- Cabinet Over Refrigerator
- Stainless Steel Sink
- MTN Delight MDF Cab Doors
BATH:
- Brushed Nickel Faucets & Hardware
- Granite Counters With Single Eased Edge
- 36” or 48” Shower With Glass Enclosure
- 4” Granite Backsplash
PLUMBING/HEATING/ELECTRICAL/UTILITY:
- Gas Forced Air Furnace
- Toe Kick Heat Registers Throughout
- Shutoff Valves Throughout
- 50 AMP Service With 25’ Power Cord
- 20 Gal Electric Water Heater
- Exterior GFI Receptacle
- Carbon Monoxide & Smoke Detectors
- Fire Extinguisher
advertisement




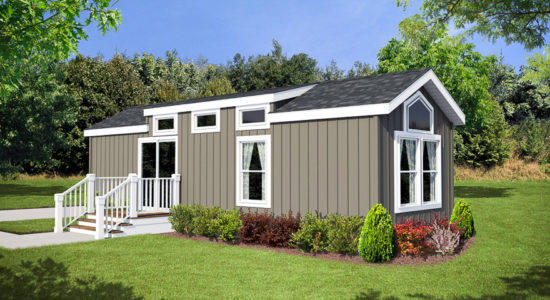
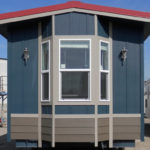
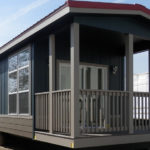
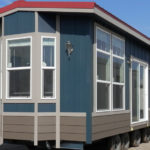
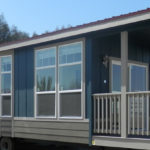
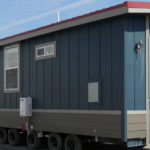
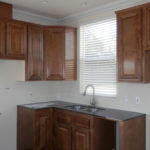
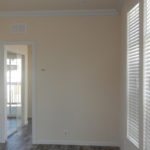
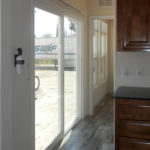
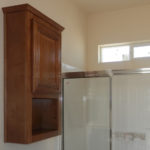
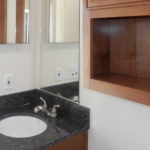
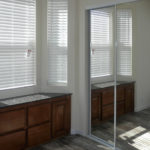
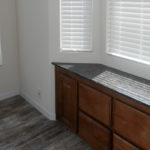
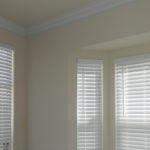
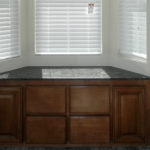
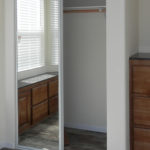
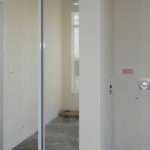
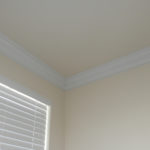
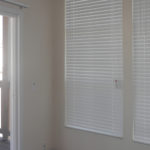
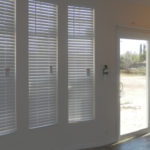
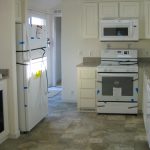
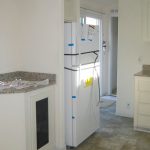
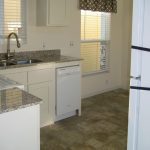

 Homebuyers love the quality craftsmanship and superior construction of the Athens Park Model brand. As the “Innovation in Recreational Living” tag line suggests, the specialized product line includes modern interiors and a variety of exterior options to fit your style preferences.
Homebuyers love the quality craftsmanship and superior construction of the Athens Park Model brand. As the “Innovation in Recreational Living” tag line suggests, the specialized product line includes modern interiors and a variety of exterior options to fit your style preferences.