Chico | 1 Bed · 1 Bath · 399 SqFt
The Chico is on Sale! |
Was $73,829 | NOW: $60,198!

The Chico model has 1 Bed and 1 Bath. This 399 square foot Park Model home is available for delivery in California, Arizona, Nevada, Oregon.
Features include: 11 Wide, Front Living, Pentazoid Window, Sliding Glass Door, Galley Kitchen, Entertainment Center, Hallway Shelving, Shower with Glass Enclosure, Pocket Door, Walk-in Closet, Mirrored Closet Doors, Built-In Chest of Drawers, Nightstands (2)
Options: Box Bay Window, Walk A Bay Window, Clerestory Windows, Kitchen Island, Bathroom Overhead Cabinetry, Washer/Dryer, Dishwasher
Chico Photo Gallery*
*Photos and renderings are for display purposes only and may contain upgrades and/or aftermarket additions.
Ask your housing consultant about the other great features that come standard on the Chico park model home.
Standard Features
Meridian Series |
CONSTRUCTION:
- Vaulted Ceiling Throughout
- 12” Eaves Front & Rear
- Nominal Eaves Both Sides
- 30# Roof Load
- 2×4 Exterior walls
- 2×6 Floor Joists 16” On Center
- 6/12 Roof Pitch on 11’2” and 4/12 on 13’4”
- 5/8” Tongue & Groove Floor Decking
- R-22 Ceiling Insulation
- R-13 Wall Insulation
- R-11 Floor Insulation
- 7 Year Limited Warranty
EXTERIOR:
- Sliding Glass Entry Door
- Deluxe Porch Light
- Class A Shingles
- Cemplank Vertical Siding
- Cemplank Fascia
- Cemplank Perforated Soffit
- Low “E” Dual Glaze Windows Throughout
- 4” Cemplank Window Trim Throughout
INTERIOR:
- T&T Throughout With Rounded Corners
- White 2-1/4” Door Case Molding
- Rocker Light Switches Throughout
- 3” Baseboard Molding Throughout
- 2” Faux Wood Blinds Throughout
- Wood Rod & Shelf Throughout
- 16 oz Shaw Carpet
- #6 Rebond Carpet Pad
- Finish Off Under Base Cabinets T/O
- Mirrored Closet Doors in Bedroom
- Night Stand & Dresser – 1 Bedroom Units Only
APPLIANCES:
- Deluxe Gas Range
- 18 CF Frost Free Refrigerator
- 30” Vented Range Hood With Light
KITCHEN:
- Bank of Drawers
- Granite Counters With Single Eased Edge
- 4” Granite Backsplash
- Lined Overhead Kitchen Cabs
- Brushed Nickel Single Lever Kitchen Faucet
- Cabinet Over Refrigerator
- Stainless Steel Sink
- MTN Delight MDF Cab Doors
BATH:
- Brushed Nickel Faucets & Hardware
- Granite Counters With Single Eased Edge
- 36” or 48” Shower With Glass Enclosure
- 4” Granite Backsplash
PLUMBING/HEATING/ELECTRICAL/UTILITY:
- Gas Forced Air Furnace
- Toe Kick Heat Registers Throughout
- Shutoff Valves Throughout
- 50 AMP Service With 25’ Power Cord
- 20 Gal Electric Water Heater
- Exterior GFI Receptacle
- Carbon Monoxide & Smoke Detectors
- Fire Extinguisher
advertisement




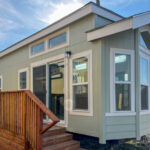
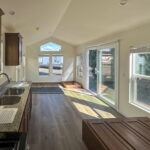
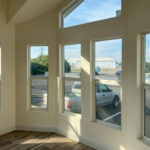
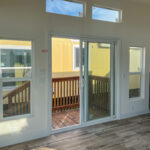
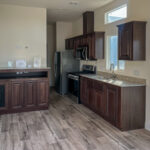
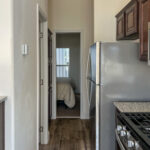
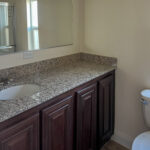

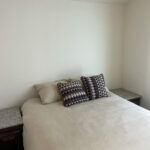
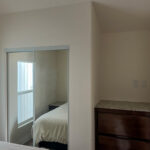
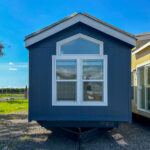
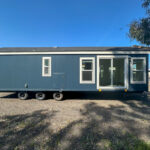
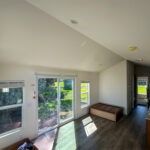
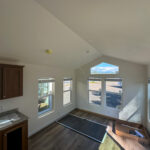
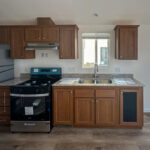
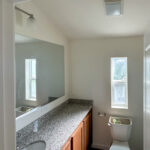
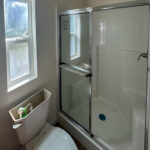
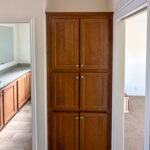
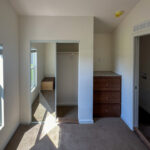

 Homebuyers love the quality craftsmanship and superior construction of the Athens Park Model brand. As the “Innovation in Recreational Living” tag line suggests, the specialized product line includes modern interiors and a variety of exterior options to fit your style preferences.
Homebuyers love the quality craftsmanship and superior construction of the Athens Park Model brand. As the “Innovation in Recreational Living” tag line suggests, the specialized product line includes modern interiors and a variety of exterior options to fit your style preferences.